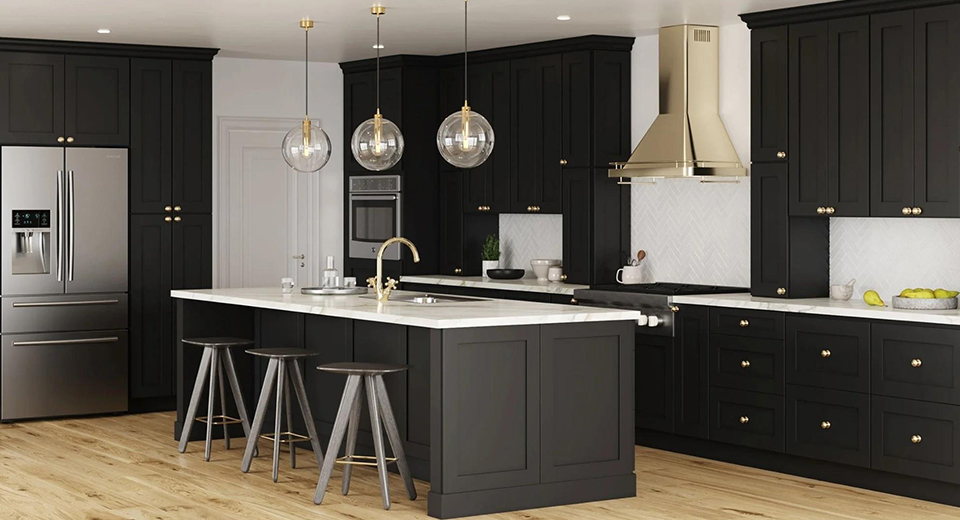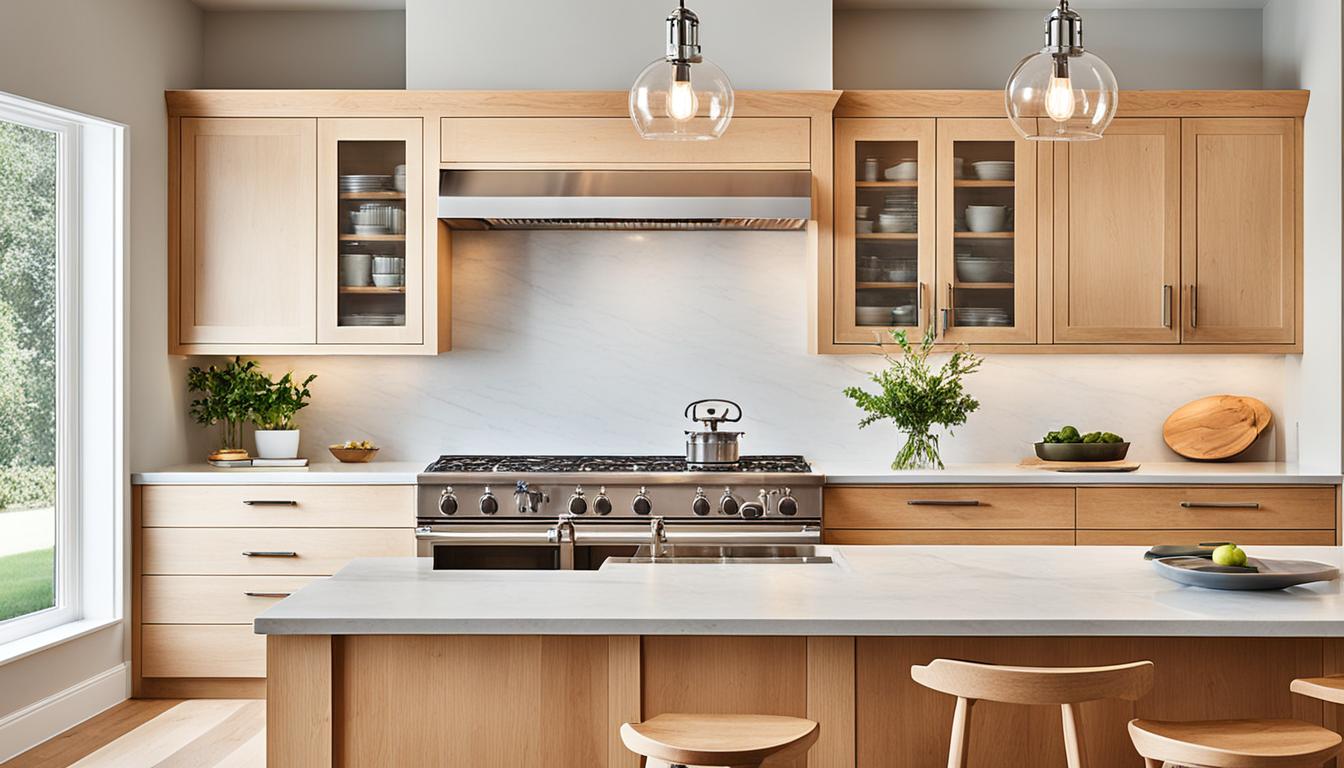Designing a small bathroom can be challenging, but with the right strategies, a 5×8 layout can be both functional and stylish. This size, one of the most common bathroom dimensions, offers opportunities for creative design and efficient use of space. Here are expert tips to help you make the most of your 5×8 bathroom.
Understanding 5×8 Bathroom Dimensions
A 5×8 bathroom is the perfect mix of function and compact design, making it a popular choice in many homes. It typically includes:
- Vanity or Sink: Often compact or wall-mounted to save space.
- Toilet: Positioned for easy access while maintaining privacy.
- Shower or Tub: Taking up one of the longer walls.
Comparing Bathroom Sizes
| Bathroom Size | Square Footage | Features |
|---|---|---|
| 5×7 | 35 sq ft | Compact, less maneuverability |
| 5×8 | 40 sq ft | Balanced space, more layout options |
| 8×8 | 64 sq ft | Spacious, allows for luxury additions |
Optimal Fixture Placement Strategies
Vanity and Sink Positioning
- Place the vanity along the 8-foot wall opposite the toilet for optimal space use.
- A pedestal sink or a wall-mounted vanity frees up floor space and creates an open feel.
Toilet Placement Considerations
- Allow 30-36 inches of width for the toilet to ensure comfort.
- For added privacy, position the toilet where it’s less visible or use frosted glass partitions.
Shower or Tub Layout Options
- Install a corner or wall-to-wall shower for a modern look.
- Opt for a glass shower door to enhance the sense of space.
- A tub-shower combo works well if you want the versatility of both.
| Fixture | Recommended Space | Design Tip |
| Vanity | Variable | Use compact or floating designs |
| Toilet | 30-36 inches | Consider privacy panels or smart layouts |
| Shower or Tub | Corner or wall-to-wall | Glass panels create openness |
Maximizing Storage in a Compact Bathroom
Clever Storage Solutions
- Add recessed shelves in the shower for toiletries.
- Use over-the-toilet cabinets for added storage without using floor space.
Utilizing Vertical Space
- Install floor-to-ceiling mirrored cabinets to add storage and visually enlarge the room.
- High-mounted cabinets above the sink or toilet are perfect for lesser-used items.
Built-in Storage Options
- Floating vanities with drawers provide hidden storage.
- Custom linen closets keep essentials organized and within reach.
| Storage Solution | Space Saved | Difficulty to Install |
| Shower Niche | 2-3 sq ft | Moderate |
| Over-toilet Cabinet | 4-6 sq ft | Easy |
| Floating Vanity | 3-5 sq ft | Difficult |
| Recessed Shelves | 1-2 sq ft | Moderate |
Design Tricks to Make a 5×8 Bathroom Feel Larger
Light Colors and Reflective Surfaces
- Use light shades like white, soft gray, or pastels to make the room feel airy.
- A single-color scheme, including painting the ceiling the same color as the walls, visually expands the space.
Mirrors for Depth
- Install a large mirror above the vanity or on a wall to reflect light and create the illusion of space.
- Use mirrored cabinets for dual functionality.
Lighting Enhancements
- Combine recessed lights, wall-mounted sconces, and vanity lights for a layered effect.
- Add a small window or skylight for natural light.
Shower Design
- Opt for frameless glass enclosures instead of curtains to maintain an open feel.
- A flush shower floor seamlessly blends with the rest of the bathroom, enhancing spaciousness.
Creative Layout Options
Classic Layout
- Vanity: Along one of the 8-foot walls.
- Toilet: Adjacent to the vanity.
- Shower or Tub: Opposite the vanity for balance.
Modern Layout
- Replace the tub with a walk-in shower to save space.
- Use a wall-mounted toilet and vanity for a sleek look.
Luxury Layout
- Include a built-in shower niche and decorative accent tiles.
- Use vertical storage with a double mirror for added depth.
Frequently Asked Questions
1. What are the common features of a 5×8 bathroom?
A 5×8 bathroom typically includes a vanity, toilet, and shower or tub. It’s a compact yet functional space suitable for most homes.
2. How does a 5×8 bathroom compare to other sizes?
It’s larger than a 5×7 bathroom, offering more layout flexibility, but smaller than an 8×8, which allows for luxury features.
3. How can I make a 5×8 bathroom feel larger?
Use light colors, large mirrors, and glass shower doors. Optimize lighting and choose compact fixtures to create an open, airy feel.
4. What are the best storage solutions for a small bathroom?
Recessed shelves, over-the-toilet cabinets, floating vanities, and high-mounted shelves are excellent options for maximizing storage.
5. Is a shower or tub better for a 5×8 bathroom?
It depends on your needs. Showers save space and provide a modern look, while tub-shower combos offer versatility.
Conclusion
A 5×8 bathroom can be both functional and stylish with thoughtful design choices. By optimizing fixture placement, maximizing storage, and using clever design tricks, you can create a space that feels open, inviting, and efficient. With the right approach, your small bathroom can make a big impact.









